If you use the famous design and modeling program AutoCAD in order to make your 2D and 3D creations, then you might've run into the limitations that this program can offer you. InnerSoft CAD for AutoCAD is a plug-in for the software that offers you a ton of extra features.
Among its newly added tasks, you can now export to a spreadsheet the values of the area/longitude property or coordinates for several AutoCAD entities as well as being able to import the coordinate vertex of a group of 2D or 3D polylines. You can also sketch the longitudinal profile of a plot or group of surfaces or triangulate a group of points or netting of the model surface and an endless array of other options that you’ll discover once you start working with InnerSoft CAD for AutoCAD.

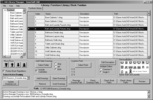
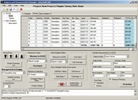
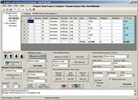
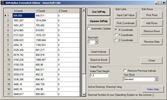




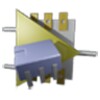








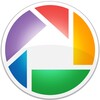


Comments
There are no opinions about InnerSoft CAD for AutoCAD yet. Be the first! Comment